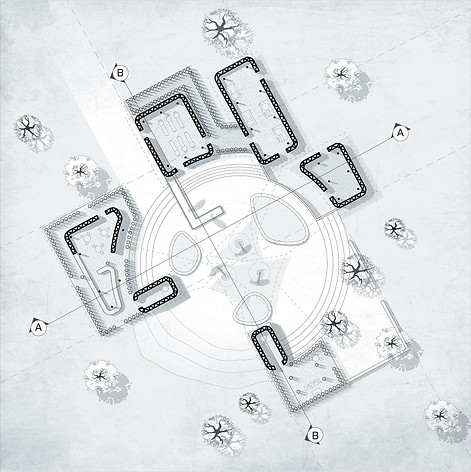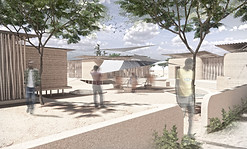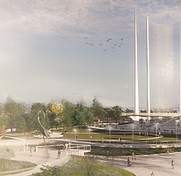WILL BENNETT ART & DESIGN
WILL BENNETT ART & DESIGN
A year after graduation I moved to San Diego and joined Burton Studio, a landscape architecture firm working on a variety of commercial, resort, and entertainment projects. Here, I've gotten the opportunity to explore design work on competition projects for baseball stadiums, public parks, amphitheaters, and retail centers. My biggest takeaways working here have been how to effectively incorporate narrative in a professional context and how to best collaborate with outside consultants and designers in the development of your design.
BURTON
STUDIO
BURTON
STUDIO



This project was submitted to the Silicon Valley Urban Confluence Competition calling for an icon for the city of San Jose. Here, a public park uses imagery from the South Bay's tidal wetlands, reshaping the natural forms and colors into engaging public spaces. Rising up from

THE
AVIARY
THE AVIARY
the park stands the Aviary, a 160-foot-tall dynamic sculpture using electrochromic glass to simulate flocks of birds. Reinforced steel columns hold the Aviary at the center of an observation deck that winds 25’ upwards from the plaza.

SESAME
OIL MILL



As part of a group effort to design an eco-industrial park, I contributed a sesame oil mill that combines traditional and modern practices and construction. This complex acts as a space to extract oil through a number of methods, allow for a more comfortable experience for animal labor, and offer a space for visitors to view the process.

![explodedaxon [Converted] (1).jpg](https://static.wixstatic.com/media/85bb06_f5f46f0f19ab4c19b7eb06ab909dc155~mv2.jpg/v1/fill/w_243,h_472,al_c,q_80,usm_0.66_1.00_0.01,enc_avif,quality_auto/explodedaxon%20%5BConverted%5D%20(1).jpg)
SESAME
OIL MILL
![semifinalsections [Converted].jpg](https://static.wixstatic.com/media/85bb06_6d06a7a1f7a045f5ba1ad28193f2bd92~mv2.jpg/v1/crop/x_280,y_390,w_5390,h_1570/fill/w_978,h_285,al_c,q_80,usm_0.66_1.00_0.01,enc_avif,quality_auto/semifinalsections%20%5BConverted%5D.jpg)
![semifinalsections [Converted].jpg](https://static.wixstatic.com/media/85bb06_6d06a7a1f7a045f5ba1ad28193f2bd92~mv2.jpg/v1/crop/x_290,y_2210,w_5360,h_1570/fill/w_980,h_287,al_c,q_80,usm_0.66_1.00_0.01,enc_avif,quality_auto/semifinalsections%20%5BConverted%5D.jpg)
CONSTRUCTION: The semi-permeable facade is composed of sticks found in the immediate area. The sticks are taken to the site and cut down to size before being assembled into hexagonal columns that hold up the pitched metal roof.
![facade_assembly [Converted].jpg](https://static.wixstatic.com/media/85bb06_d4f6e3a2ebad4862a1b783eb03b04e60~mv2.jpg/v1/crop/x_0,y_687,w_5590,h_9296/fill/w_277,h_460,al_c,q_80,usm_0.66_1.00_0.01,enc_avif,quality_auto/facade_assembly%20%5BConverted%5D.jpg)
![constructionprocess [Converted].jpg](https://static.wixstatic.com/media/85bb06_65653df1ff814d7a95f1aa4a942184a8~mv2.jpg/v1/crop/x_109,y_396,w_6417,h_5813/fill/w_539,h_488,al_c,q_80,usm_0.66_1.00_0.01,enc_avif,quality_auto/constructionprocess%20%5BConverted%5D.jpg)
RESEARCH:
Research for the sesame oil mill included drawings describing traditional sesame oil mill practices, modern methods, and a detailed cataloguing of available materials in the region.


Tasked with designing a small art gallery in Mount Angel, Oregon, this design embraces the heavy rainfall of the area, treating the interior experience as both a way to observe artwork as well as the rain flowing down a series of ribbon windows. Interior walls help divide the space into distinct areas with different light qualities, offering a


RAIN
GALLERY
RAIN
GALLERY
bright entrance space, a softly lit middle space for light-sensitive paintings, and a darker area both for seating and for the most sensitive relics and statues.








SOMA
PARK
Winner of the 2020 Thomas Church Memorial Design Competition
In collaboration with the Dezino collective, this award-winning design propses a park in SoMa, San Francisco. The park undertakes a unique phasing process, allowing for public interaction with evolving green spaces throughout construction. Mounds created from the building debris rise into topographical features covered in a successional planting scheme that reflects the progressive change of the site from urban block to park. The circuitous path through and above the topography breaks through the remaining walls, providing new perspectives of the park and neighborhood.
SOMA
PARK


This project is set in SoMa, San Francisco in the quirky neighborhood by South Park. The Urban Institute was required to hold community areas, collaborative maker spaces, and gallery space for large portions of the massive WPA model of San Francisco, I took this project as an opportuniy to use a singular move to inform the design of the building.
URBAN
INSTITUTE
URBAN
INSTITUTE















This project is set in SoMa, San Francisco in the quirky neighborhood by South Park. The Urban Institute was required to hold community areas, collaborative maker spaces, and gallery space for large portions of the massive WPA model of San Francisco, I took this project as an opportuniy to use a singular move to inform the design of the building.
CASINO/
DRIVE IN

Tasked with designing a casino, theater, and park in Emeryville, California, this project comments on the overwhelming presence of parking lots within the city. Making a drive-in movie theater the centerpoint of my design, this project became an excercise in blending parking, park, casino, and theater program.










CASINO/
DRIVE IN
PEACE
PLAZA
This project was produced in collaboration with three landscape architecture students and one other architecture student for the 2019 Thomas Church Memorial Design Competition. The design is an updated proposal for the existing Japantown Peace Plaza in San Francisco, which currently consists of two nondescript buildings and a flat concrete plaza. Our site developed around a grid of concentric circles relating to the rippling effect of the Japanese community on the Bay Area and borrowed Japanese design and landscape techniques in our final product.
PEACE
PLAZA






After a year-long internship at KMD, I accepted a full-time offer after graduating from UC Berkeley. Through my work at KMD I've gotten the opportunity to design interior elements for healthcare projects such as wall graphics, custom casework, and floor patterns. Working in teams to develop presentation materials and construction documents, I help develop finished renders and drawings of our designs for clients and contractors


KMD
ARCH
KMD
ARCH
.jpg)
.png)
COMMUNITY
CENTER
In this introductory design class, I designed a small community center near a Berkeley, CA BART station. The center houses gallery space, offices, gathering spaces and a small library.
The design of the building stems from a central concept of monolithic forms concealing space, and a repeating reveal of the monoliths’ thinness through the process of circulating the building.
COMMUNITY
CENTER












